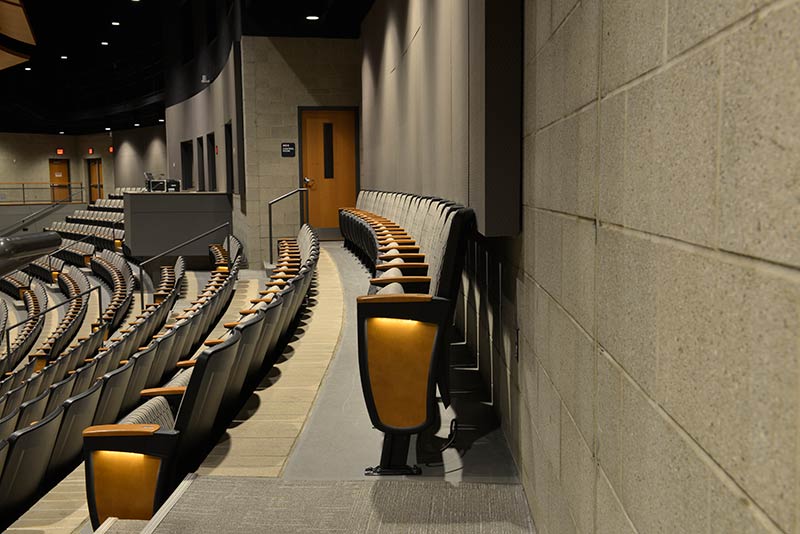- Home
- Resources
- Auditorium Design Basics
- Treads & Risers
- Rear Wall Accommodation
Rear Wall Accommodation
Accommodation of rear walls is always an important consideration but is critical when treads and risers are being used. Here's a simple example:
A commonly specified row spacing is 36", and a common misconception is that all rows need to designed and constructed to that dimension. Designing rear rows that bump up against an obstruction at the same depth as others fail to account for the necessary back pitch overhang, and this has a ripple effect throughout the space.

In the illustration above, the rear row is installed tight against the wall, but in order to provide the required clear passage, the row in front needs to be installed forward of where it should be. This is repeated right on down the line. Doing this creates hazardous gaps along the row where a patron can slip a foot between the riser face and the chair back. To alleviate the safety issue, backs in the rear row are often installed at an uncomfortably erect pitch, perhaps with a different model that has a smaller envelope or, in some instances, not installed at all.
The preferred method to accommodate a rear obstruction is to design the last row with a longer tread as shown below.

This design allows proper placement of the chairs to act as a gap-filler while providing the required clear passage.
The photo below illustrates this issue. In this auditorium, room for the rear wall was taken into consideration, and the rear tread is 44" deep with the tread depth in the rows before at 38". However, the acoustical panels were not considered, and the backs had to be installed at a very erect pitch to keep clear passage at an acceptable space. As this shows, if the rear wall and top tread is not taken into consideration, all rows of seating get pushed forward, creating hazardous gaps down the row between the chair backs and riser face.
