Beginning Your Arena Design - Basic Seating Layout Terms
By Anne Chapman
April 16, 2020
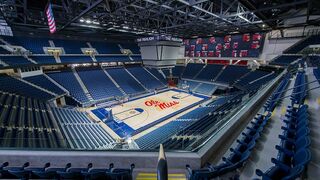
An arena reflects the spirit and strength of a college or city. It can anchor your community and provide a year-round revenue stream from sports, concerts and special events. An arena is meant to be busy, so it should be a nimble facility, with the ability to easily adjust its footprint to accommodate a variety of events.
Secondary experiences have become a critical part of attracting patrons to an arena. WiFi connectivity, lounges and seating options that range from general admission to luxury suites are common. But the primary experience is on the court/stage. To foster that great energy, sound and sense of community a successful event brings, seating will be one of your first challenges.
The types of events you will host, population of your community within driving distance, and historical attendance of sporting events should all be considered when planning your seating capacity. While you work on those numbers, we’ll share some commonly used seating layout terms.
Chair Envelope
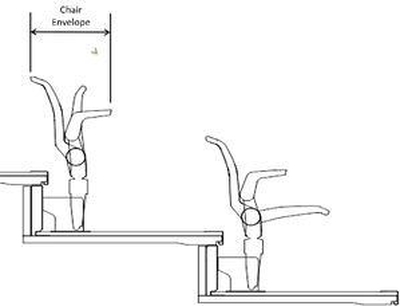
Front to back dimension of an unoccupied chair. Chairs with self-rising seats are measured with the seat in the “up” position.
Clear Passage
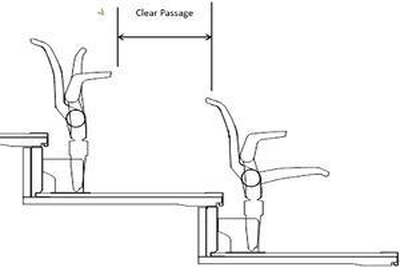
Space needed for access and egress to chairs within the row.
Back Height
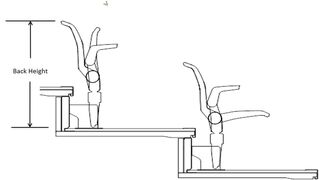
Typically 32” above the floor.
Seat Height
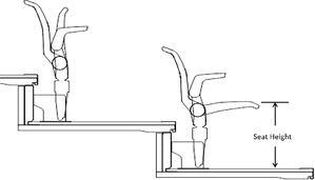
Typically 17-1/2” above the floor.
Chair Size
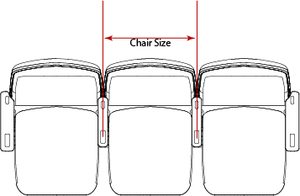
Measured center to center. Typically available in sizes of 19” to 24”.
Row Length
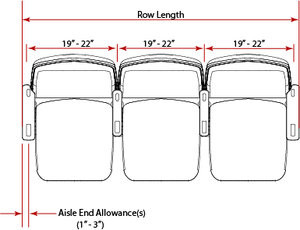
Row length is the sum of chair sizes + the end allowance.
Accessories like writing tablets & cupholders increase the end allowance.
Visit us again soon! We'll be sharing more tips to keep you informed as your gymnasium and arena projects unfold!