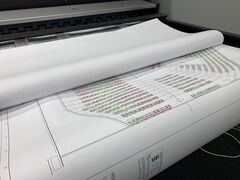Layout Services

Since every building and room we install seating products in is unique, we always provide a detailed, accurate seating layout drawing. Final approved drawings are used by our installation crews as their road map to help ensure a successful installation.
Our layout engineers provide:
- Code Compliant Layouts
- ADA Locations
- Electrical Stub Up Locations for Chair Accessories
- Row Letter & Seat Number Locations
- Chair Counts
We start with architectural CAD drawings and then field check the space for accuracy. We work with the owner, design team, and construction crew to understand how the space is going to be utilized and what targets there may be for capacity and comfort. In addition to final layout drawings, we can provide preliminary layouts to help estimate chair counts, sightline studies, and field check drawings.
Working on a project and want a little assistance? Drop us a note and we'll help you out as quickly as we can.